We've made quite a lot of progress on the bathroom/hallway connection between our twin gers. Almost all the major fixtures are in now. Just need to install the window, partition walls and barn style doors. To speed things up, I'm going to use glu-lam panels just screwed to the 10x10cm (4"x4") frame.
These glulam panels come in similar dimensions to plywood/sheetrock etc. I might do something prettier later on but we need something up very quickly. We have a lot of family and friends and I don't know how they'd appreciate going to the toilet or taking a bath in full view.
Let the photos begin with a recap. By September our gers were fully built but unconnected. We had an outhouse toilet and a well but nothing connected to the gers themselves. We had to hand carry water 30 metres in plastic containers from the well house.
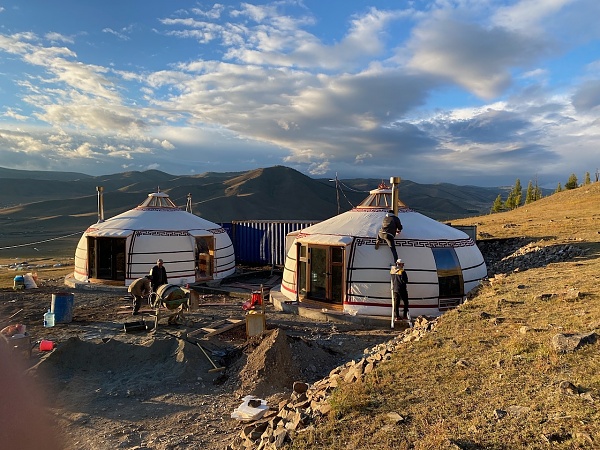
And the winter came early. The well head/pump is in the foreground.
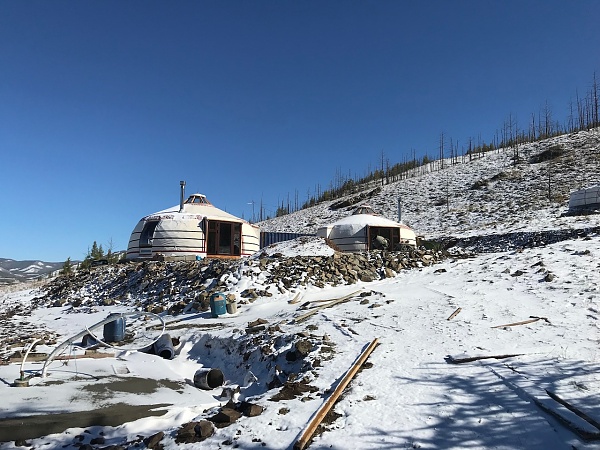
Washing facilities were basic. This is what most Mongolians use in gers without running water. We kept it outside because it leaks until it freezes.
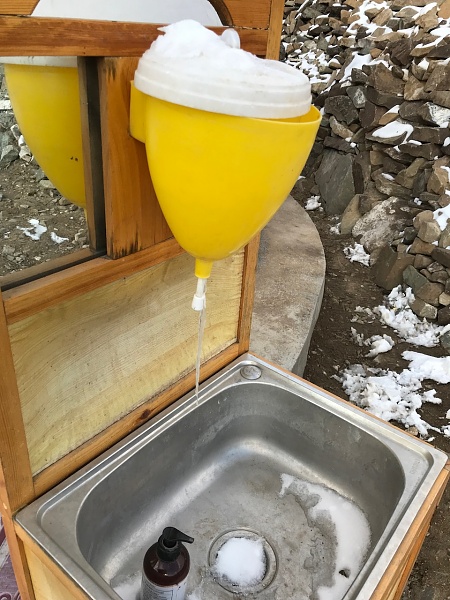
We also needed to protect the well head from freezing. So we had this well house built. It's about 30 metres away and the outhouse toilet is about another 20 metres beyond that. Not so much fun at night to go to the toilet so we used a bucket/potty in our bedroom. Classy!
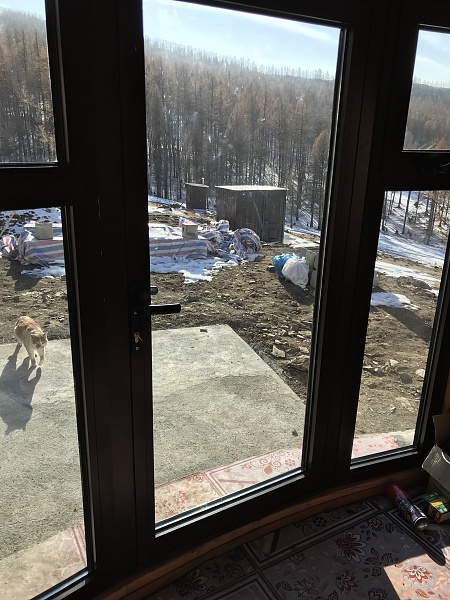
I got to work on the framing of the bathroom / hallway after some locals poured a concrete slab for me. Wall and roof coverings are the super fast install steel insulated sandwich panels with 15cm (6") of EPS.
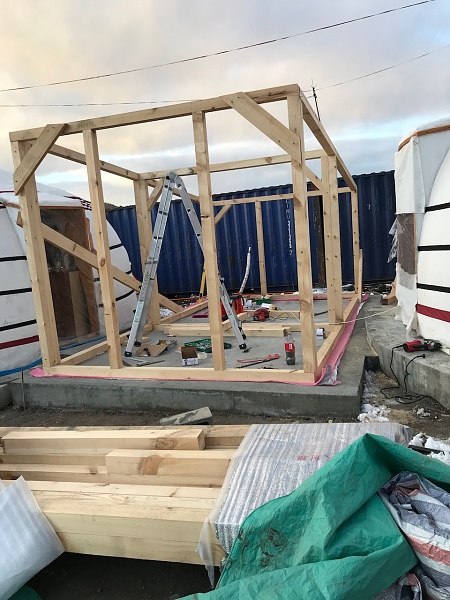
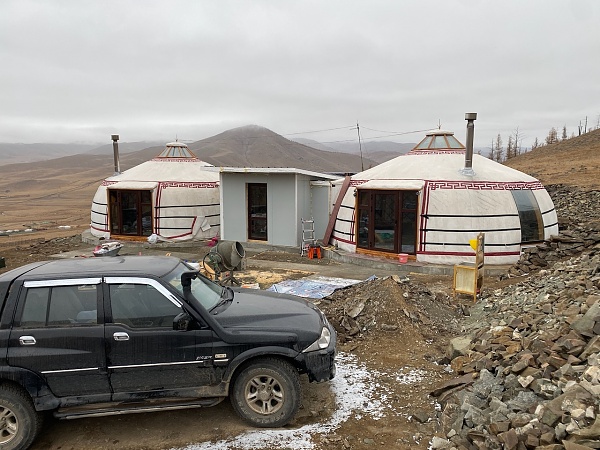
It was an upgrade to be able to walk through from living room ger to bedroom ger without going outside in this kind of weather.
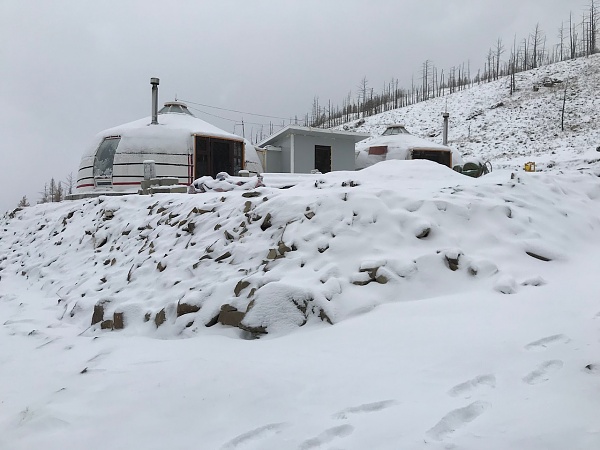
Here are some progressions of the interior of what was essentially a shed/barn style build.
Roughly framed and covered. Temp door.
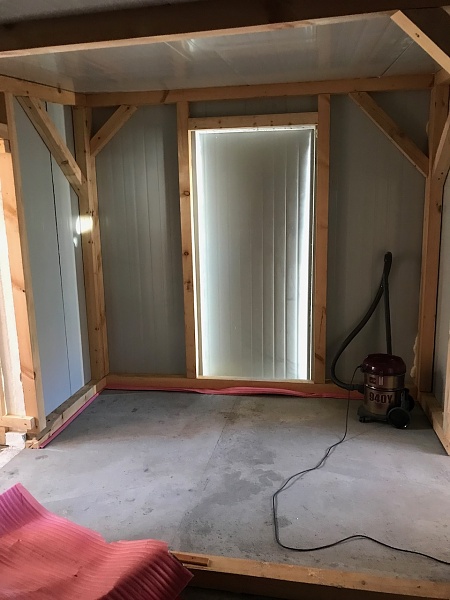
Pour self-leveling floor. Install double glazed aluminium door. Lots of passive solar heat in the day.
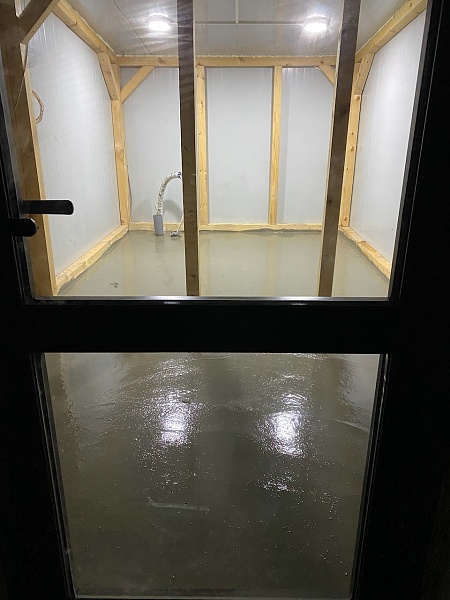
Lay
pad and underfloor electric
.
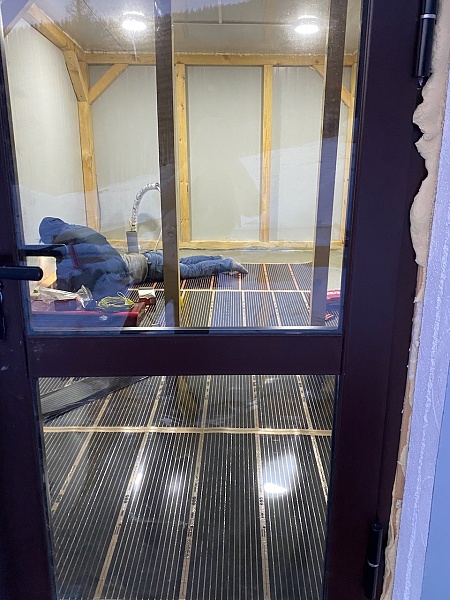
Pour another layer of self-leveling floor (not shown), let dry for a few days and then glue down vinyl tiles. Do all plumbing and electrical connections.
We are still missing walls and barn doors (glu-lam panels), window above sink and lots of trim to hide the rough bits. I might leave the plumbing exposed because I like it and it's easy to access in case of problems.
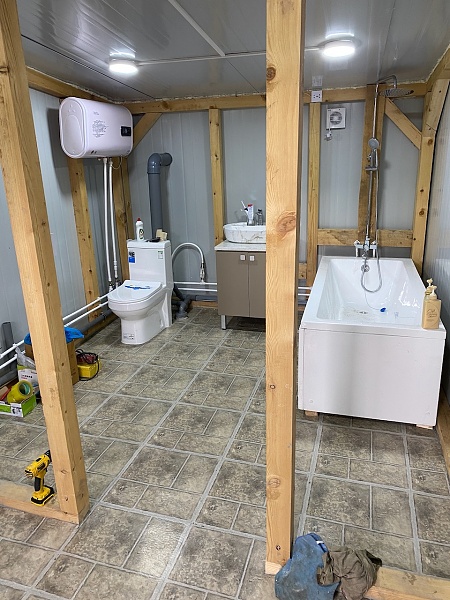
We still have lots of finishing touches to do which may go on forever. BUT we can take a bath, a shower, and use the toilet. After 6 months of NO indoor running water/bathing etc, it's the simple things that I took for granted which now seem like luxuries.
The
is keeping up nicely with night time temperatures down to -22C (-8F) and dropping to -40 C/F on the coldest days of January. The well house and one container are insulated and have WIFI enabled radiators which I can monitor and manage from the gers. So far they are keeping up. Batteries and a diesel generator provide backup during power outages. Wood stoves and a propane space heater provide supplementary/backup heating.
I think we're ready for winter. Fingers crossed.
Still to come an improved kitchen with a sink, shelves, etc. We have a very makeshift kitchen but it's a mess and ugly.

