Could very much us some advise from those that have built a deck and
. Creative construction and recycle ingenuity welcome!!!
Stats: 27 foot Colorado yurt (purchased 2nd hand- never set-up)
10 acre land plot far west Texas- low lying area, with potential risk to flash flooding (rare but real), no trees, dessert scrub brush, sound well
what has been completed:
Yurt area cleared, 24 (10in) concrete piers poured, 6 rows-4 piers deep.
Across the piers are 10 feet apart, deep the piers are 7 feet, 2 inches apart. All of this has been leveled- in theory for the beams to be attached straight to the piers (no anchors were set in wet concrete).
The idea was a create a deck 36x42 and then create the platform for the yurt on top of the deck.
The issue- foreman for the project (my father in law) left the state.
The plan is a little overwhelming to me: sandwiching five 2X12 together to create beams and attaching those to the concrete with angle iron.

Given the present progress does anyone have suggestions for completion? I do not have a lot of building experience but I know how to use tools and have no fear. I also have some folks that will help when I can wrangle them in. (also to note... I'm not a multi-millionaire

) I love to use any and all scrap I can find.
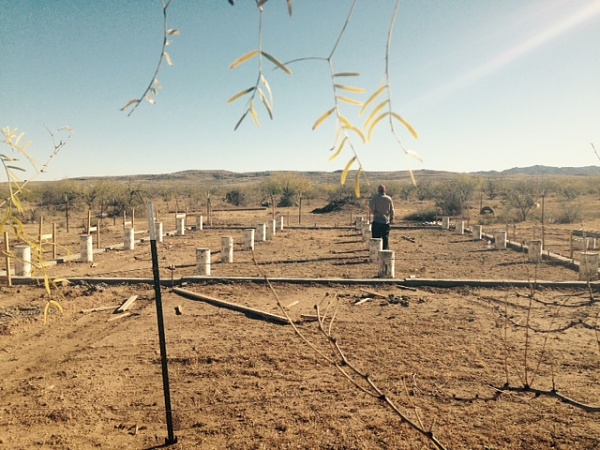
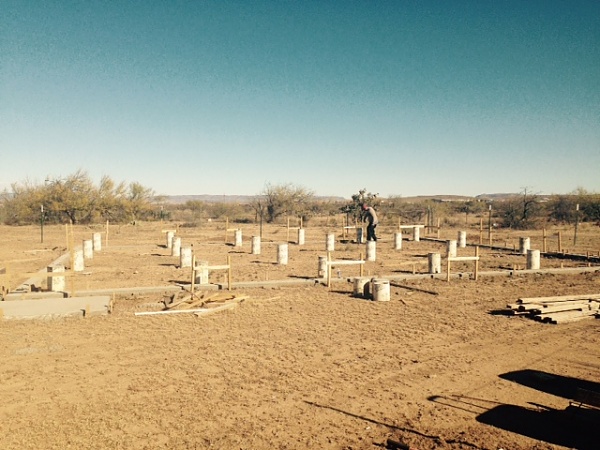
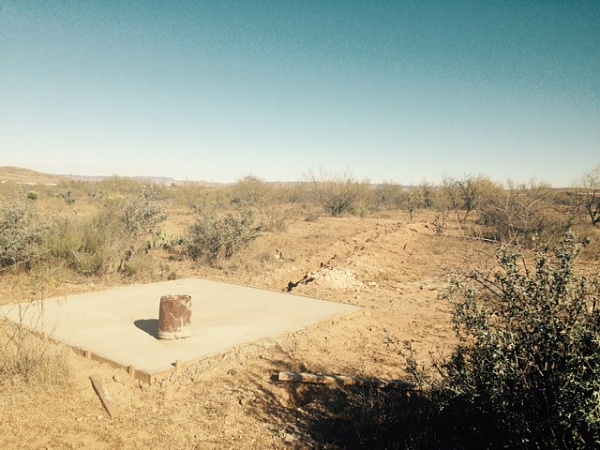
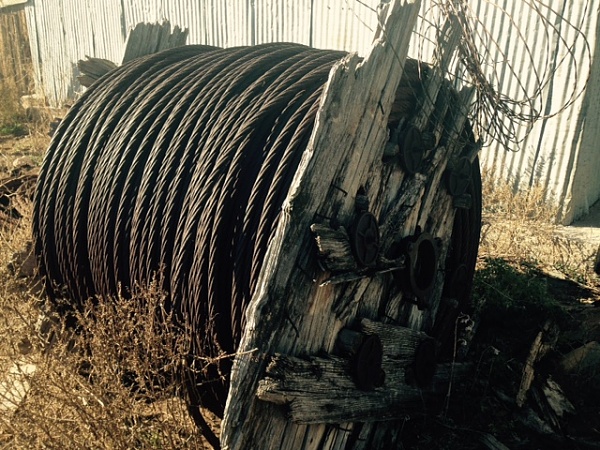
[ATTACH]
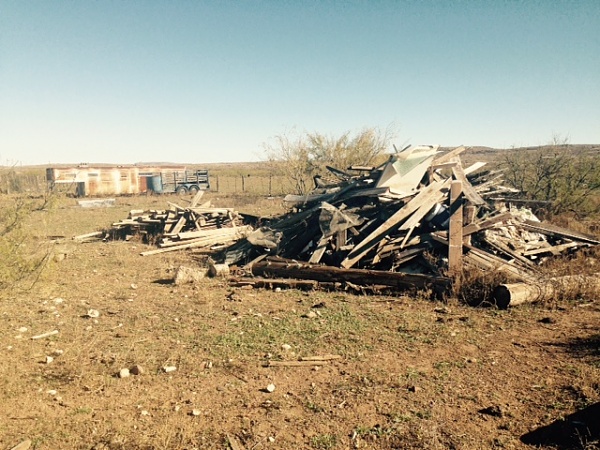
[/ATTACH]

