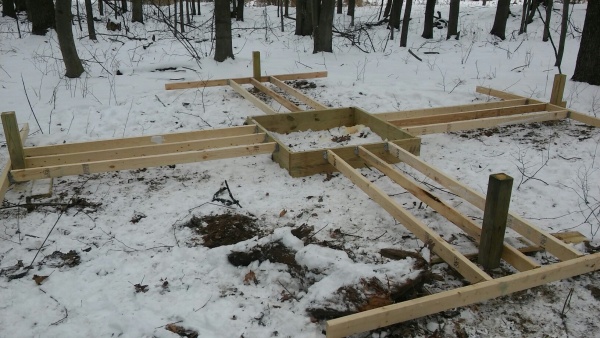Hi everyone, my name is Jacob. This is my first post but I have been lurking in the shadows around here for a bit. I was introduced to yurts and yurt living by a dear friend and am now on my way to having my own.
Location: Michigan
Yurt: 20' Super Ger by
(on order - estimated April arrival)
Occupancy: Full-time year-round
I purchased 10 acres of land out in the country last fall that has a creek running through it and mostly maple wooded with a section that is marshy/lowlands.
Currently I am working on building the platform. It will be an octagon frame with the OSB subfloor/tongue and groove flooring made into a circle followed by skirting around the exterior.

The center box will provide extra support in the center for the yurt poles. I am undecided whether I want to pour concrete in the middle for the wood stove to sit on... thoughts? The other option would be to turn it into an in-floor storage compartment?

Due to the unseasonably warm weather, I was able to get all posts cemented in the ground today. Next step will be to adjust everything to be level. The 4x4s are all treated lumber, the floor joists are not.
My plans:
Water source: Pitcher pump
Power source: Solar (I will go into further detail when I get there but it will be based off Jafo's setup just beefier to support full-time living)
Bathroom: 500gal septic tank/standard toilet
Heat: Wood
*I am placing this in the build forum because I intend to update it with progress on all the ancillary parts of the yurt (platform, utilities, etc) if there is a better place for this thread, mods please move it!

