This is my first post so I'll introduce myself too.
I'm a British expat, now in early retirement, who has lived in the UK, USA and finally Asia since roughly 2007. I'm in a 7 year relationship with a Mongolian woman and after years of wandering and not being settled, we decided to settle down with a home base. In Mongolia. My budget was limited so 'gers' (Mongolian word for yurts) looked like a good prospect. Land is plentiful and cheap for Mongolians in the mountains surrounding Ulaanbaatar.
After searching for a few months and a few false starts, we found 7 connected lots totalling about 2 acres of virgin land and the cost was about US$11k. However, that's a bit misleading because our land opens to a huge amount of common land. Millions of acres. We're at the top of a side valley and own the highest buildable land. The views are fantastic. Below is buildable but nobody has built within 600 meters of us yet.
We chose 2 modern gers rather than traditional ones. Although we also have a traditional one for cooking and guests at the moment. A local company (Tsomtsog gers) builds fancy, modern gers for tourist camps. So we were able to try before we ordered ours. We spent a night in one 6m ger and had a visit to some 7m gers. We ordered 2 of the 7m (internal dia) variants with extra windows and a connecting hallway so we could use one for sleeping and one for living. We will probably live in them 4-seasons so we wanted something very cozy. The cost was about US$7k for each ger and around US$3k for the connecting hallway. Although we might build the connecting hallway/bathroom ourselves. This didn't include foundations and we were quoted US$5k for the foundations. We decided to do the foundations ourselves.
First step, the slope is about 10 degrees so I looked at building a post and beam platform but it was too pricey due to the cost of lumber and steel. Excavation is cheaper so we paid for a company to cut and fill a large platform for 2 gers (7.2m external diameter), 2 x 20 ton shipping containers, and a flat area for outdoor living.
Initially, we erected a traditional Mongolian ger where we could live while the construction was going on. We built a simple platform with rocks and gravel plus wood floor for this one. For the fancy gers, I designed a more permanent and durable foundation: concrete block ring with inner supporting blocks. It would be filled with expanded clay
and then have a concrete ring (30cm/12" tall) and raised pad (10cm/4" thick). We used wire grid reinforcement in the concrete.
The concrete foundation was a family affair and I think I saved about US$1k by doing a DIY method. Not a lot in hindsight but a bonding experience.
Next the ger company showed up with just two workers instead of the usual 4-5 so some of my wife's family members were hired to help. The build took 5 days to make the 2 gers livable but they are still missing the cosmetic outer cover and a couple of side doors. We should get them delivered and installed this week or next.
I had recently had back surgery, so I was sidelined to management. However, I've been doing all the electrical work myself. We have a grid connection that we had to pay quite a lot for due to the distance from a transformer. About $8k but after that the kW rates are very low here. We're getting a well drilled this week for about $5k. We're probably going to have a gray-water / composting system soon too.
We've still got loads to do but at least we moved in. We have 3 yurts, one traditional one for cooking and guest, 2 fancy ones for us and guests, and 2 shipping containers for secure storage/garage/workshop use.
Some photos for you:
A concrete foundation. We'll need to add another section for the hallway / bathroom.
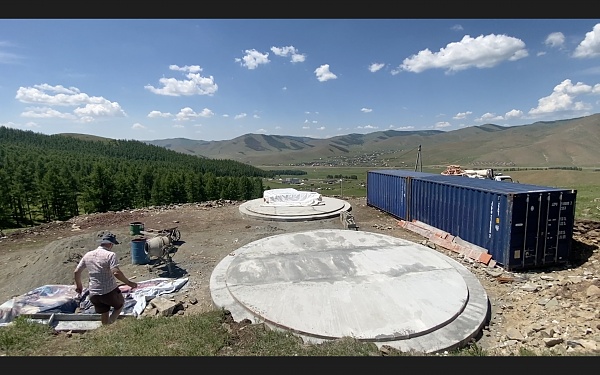
This is the frame work, without lattice wall yet.
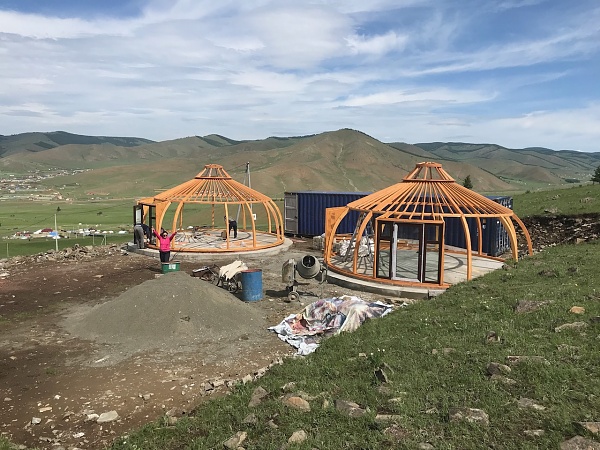
An inner liner is added over the structure.
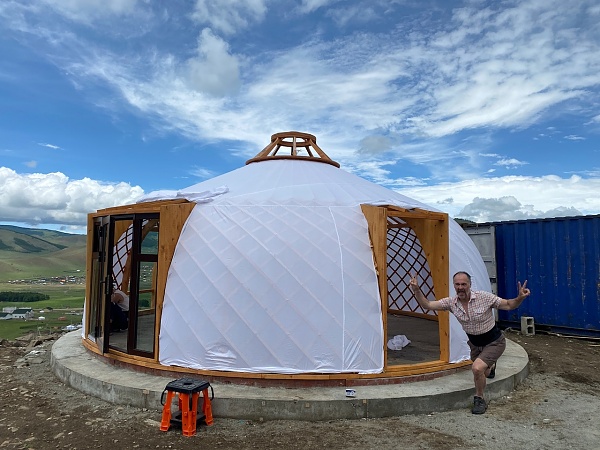
is locally sourced wool felts in 2 layers.
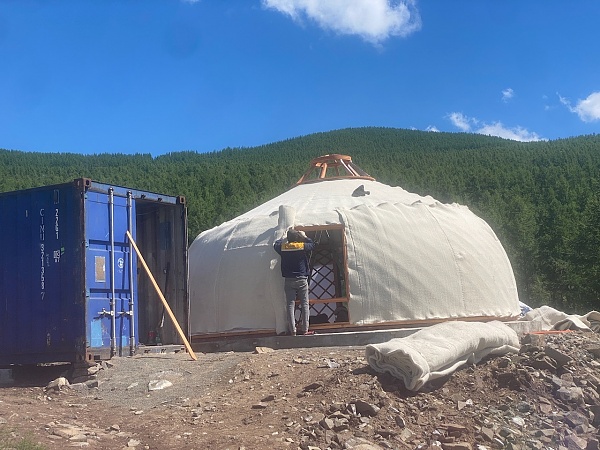
Next is a waterproof canvas.
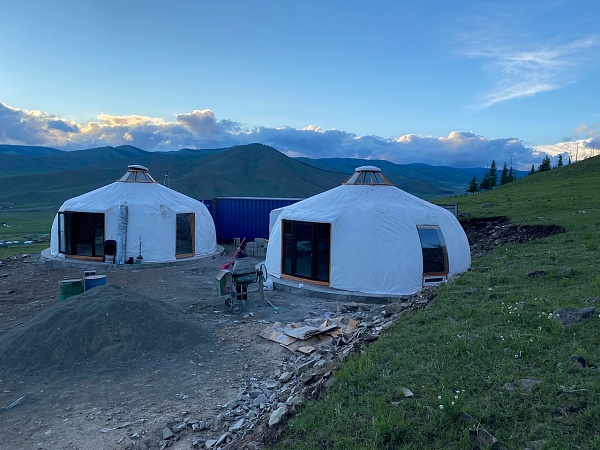
Not installed yet, the cosmetic outer cover and tensioning straps. Also, 2 side doors.

