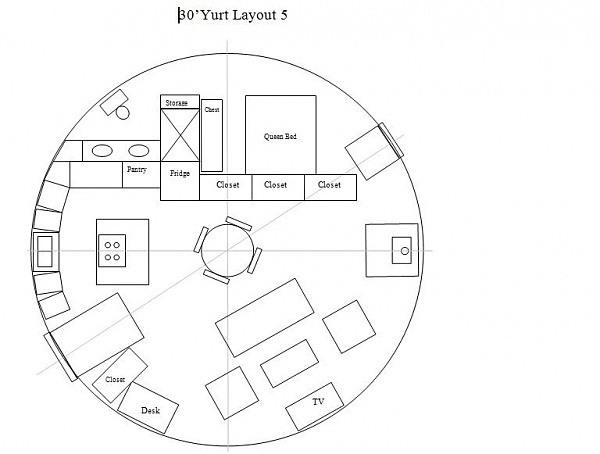I have a 30' Rainier Yurt (two doors) in storage and making plans for the build. Here is my latest floor plan. I am continuing to refine the layout and looking for feedback. I have only stayed in yurts over weekend (more like camping without the tent). My plans are to live in the yurt for retirement. I am sure there is more to consider than what I have shown.
Things that are undecided
- stove in the island or in the wall cabinet next to pantry or in place of sink
- kitchen sink on outside wall (under window) or in wall cabinet next to pantry; that puts plumbing on one inside wall.
- kitchen island; yes or no
- small kitchen vs kitchen shown
- full bath in yurt, vs. a bath house outside
- loft over bedroom and bath
- optimize layout according to feng shui design
- mud room/area inside or outside


